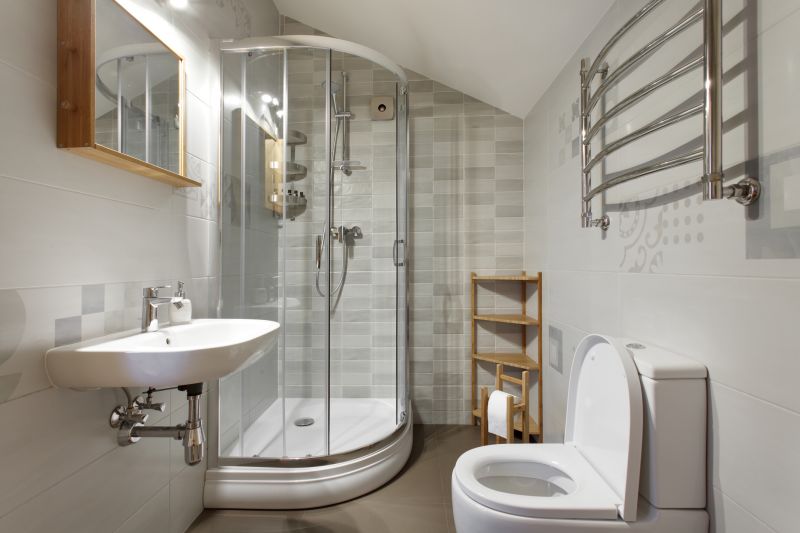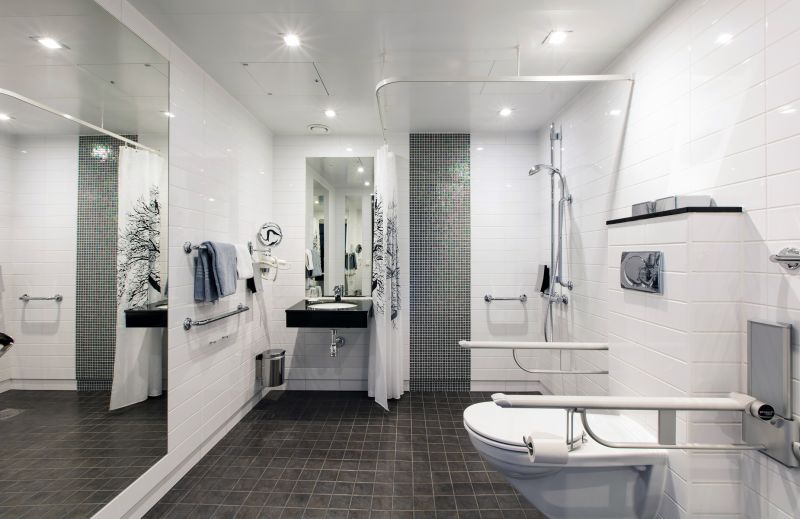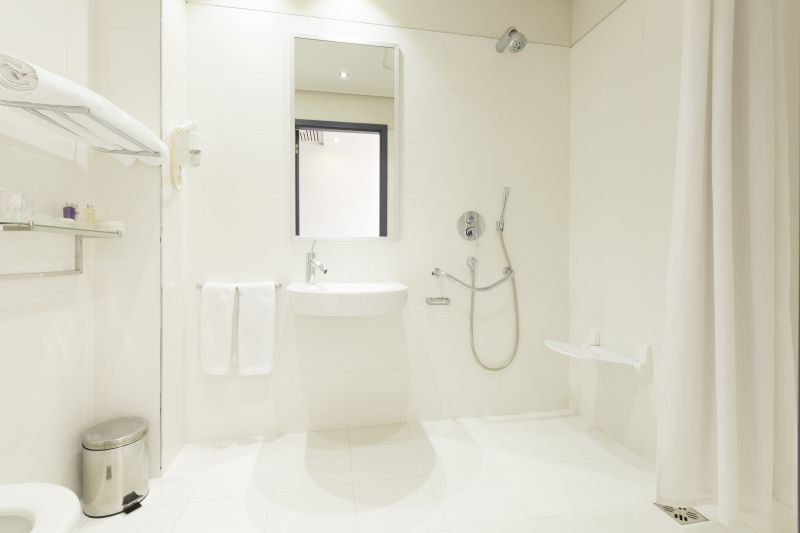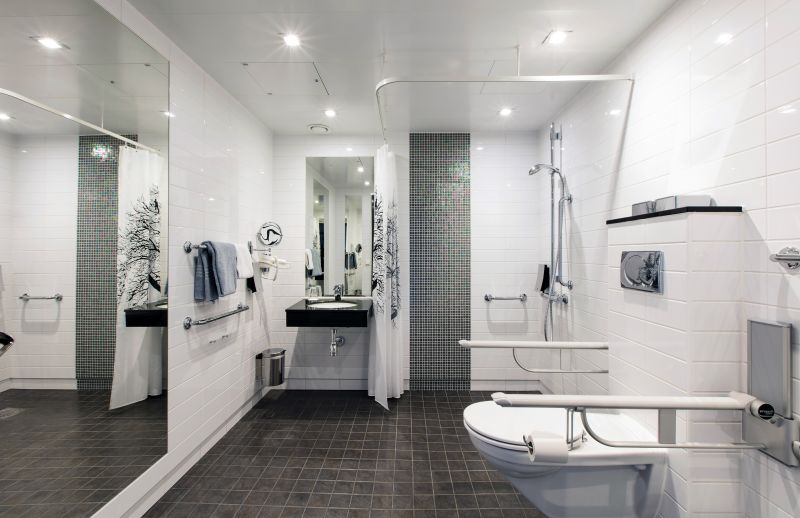Smart Shower Layouts for Limited Bathroom Space
Corner showers utilize often underused space, fitting neatly into a bathroom corner. These layouts are ideal for small bathrooms, providing a compact yet functional shower area without sacrificing space for other fixtures.
Walk-in showers offer a sleek, barrier-free entry that enhances accessibility and visual openness. They typically feature frameless glass, making the bathroom appear larger and more inviting.




Selecting the right shower enclosure is crucial for small bathrooms. Frameless glass doors not only visually expand the space but also add a modern touch. Sliding doors or pivoting panels can optimize entry space, preventing door swing interference in tight quarters. Incorporating built-in niches or shelves within the shower area maximizes storage without encroaching on usable space. Light-colored tiles and reflective surfaces further enhance the sense of openness, creating a bright and airy atmosphere.
| Layout Type | Advantages |
|---|---|
| Corner Shower | Maximizes corner space, ideal for small bathrooms |
| Walk-In Shower | Creates an open, accessible design |
| Neo-Angle Shower | Fits into awkward corners, saving space |
| Shower Tub Combo | Provides dual functionality in limited space |
| Glass Enclosure | Enhances visual space and light flow |
Innovative storage solutions are essential in small bathroom showers. Recessed niches, corner shelves, and wall-mounted soap dishes help keep the area organized without cluttering the limited space. Choosing fixtures with a sleek profile minimizes visual bulk, contributing to a clean and spacious appearance. Lighting also plays a vital role; well-placed LED lights or natural light from nearby windows can illuminate the shower area, making it feel larger and more inviting.

